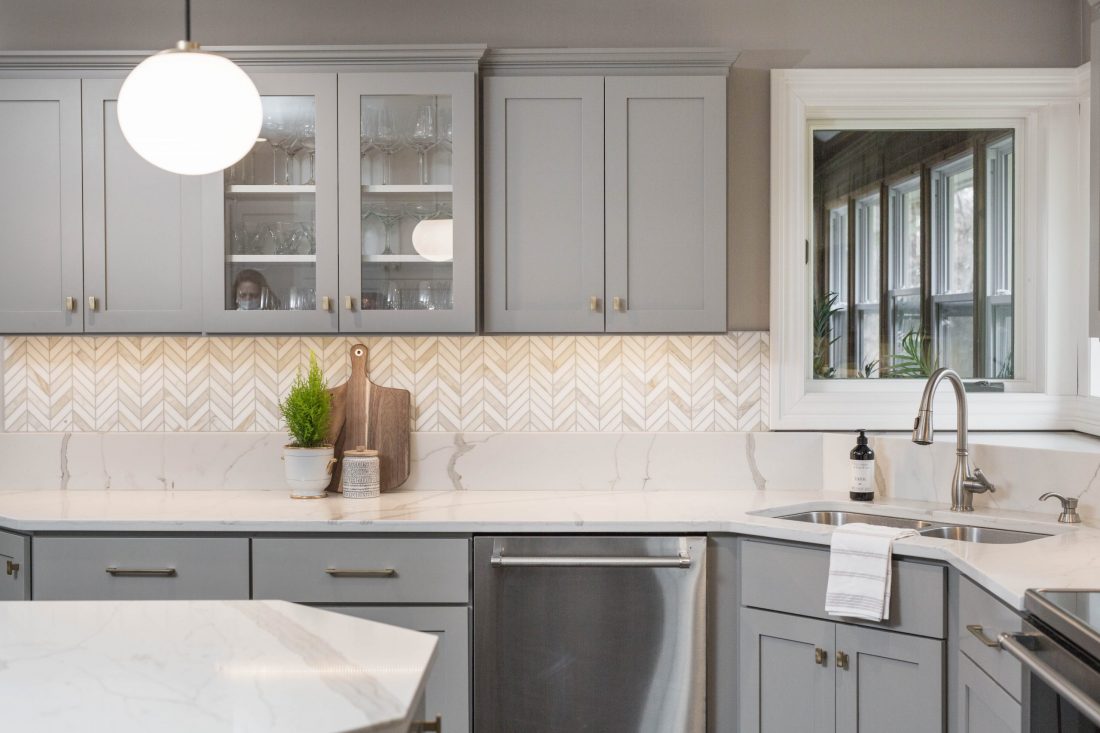Project Reveal: Oak Grove Residence
Over the years we’ve posted piecemeal images of some of our projects, but often not shown a whole project we’ve designed when we call it done! Well today we’re starting an ongoing series to document a selection of our past projects and each project as we go forward. So who’s ready for a Project Reveal?!
We’ll be starting off with our Oak Grove Residence and two of the rooms we’ve designed in this home: the kitchen and the dog bath.
Kitchen
First up, the kitchen. The goal for this space was to keep the existing footprint and add interest to their original builder-grade kitchen. We achieved a warm transitional look by swapping out the cabinet door & drawer fronts with a shaker style door and painted the existing white cabinetry a warm greige color. We swapped out the existing black granite for a quartz countertop with large veining to dial up the brightness and visual interest, then adorned the space with brass hardware and modern lighting. To pull together the warm grey countertops, beige walls, white trim, and brass hardware, we selected a calacatta marble mosaic that has hints of grey, white, and gold and used it in a bold chevron pattern that draws your eye as you walk into the space.
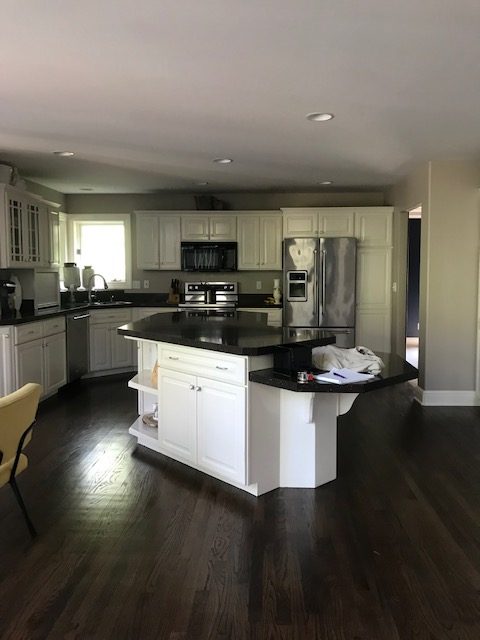
BEFORE
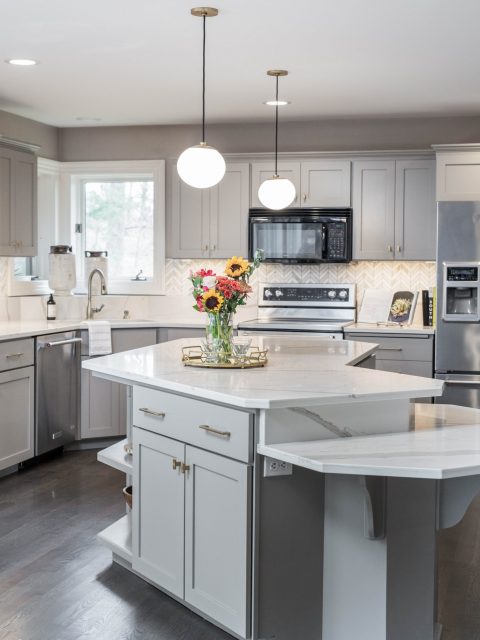
AFTER
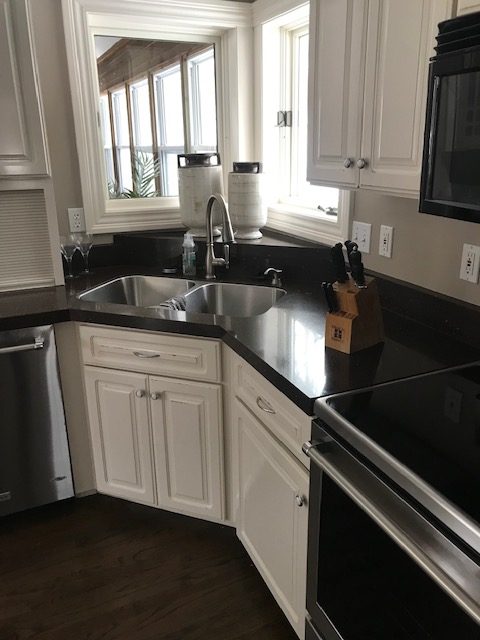
BEFORE
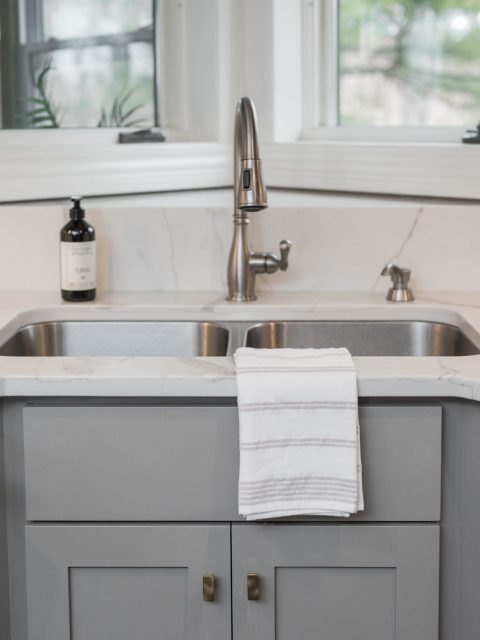
AFTER
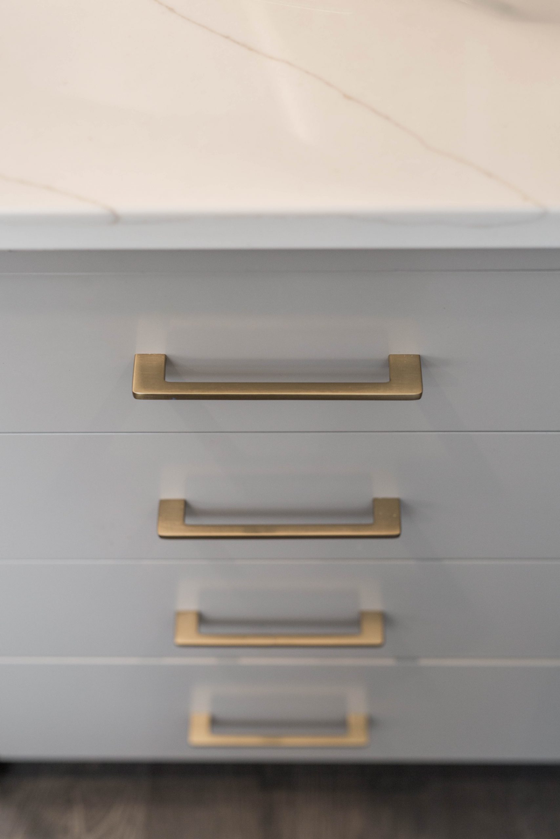
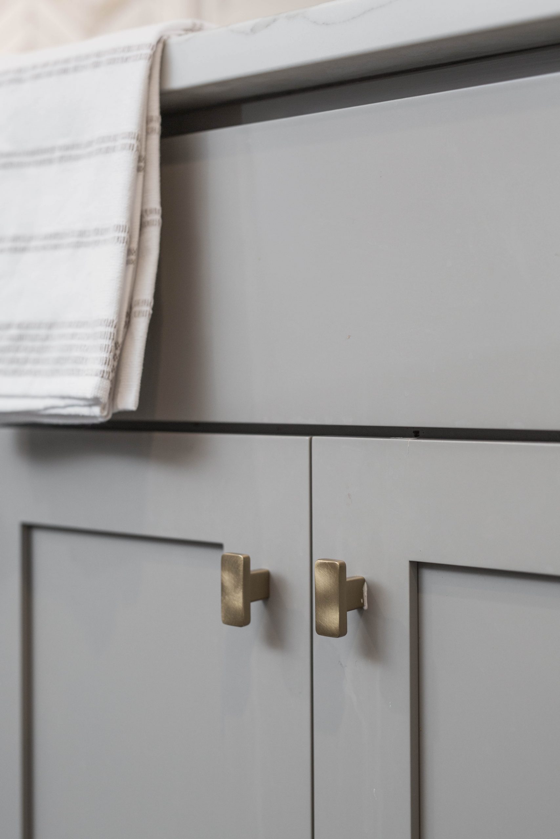
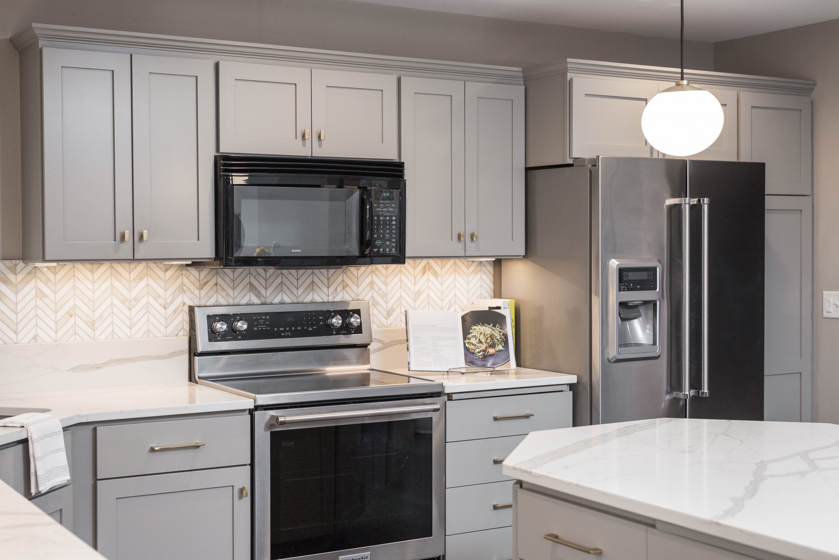
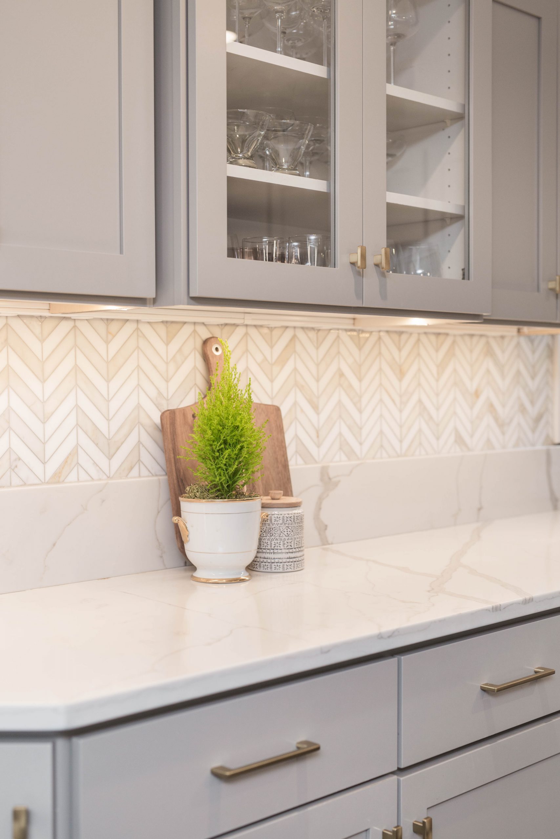
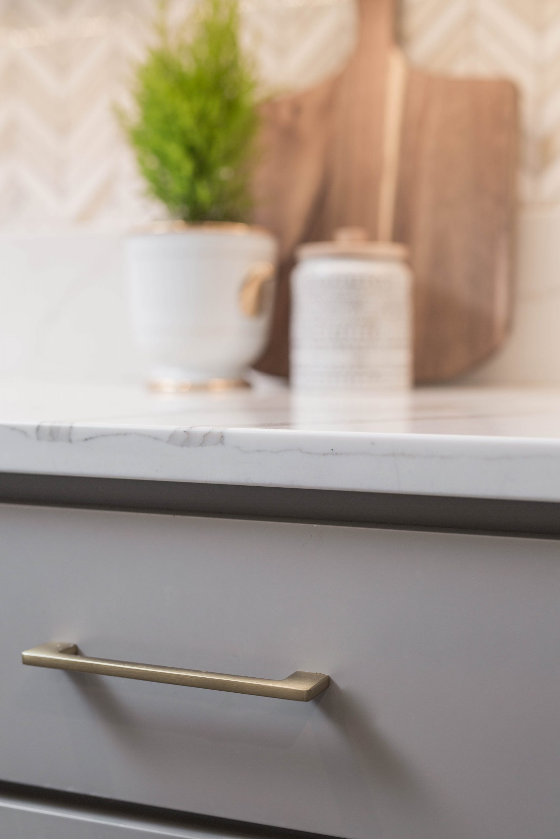
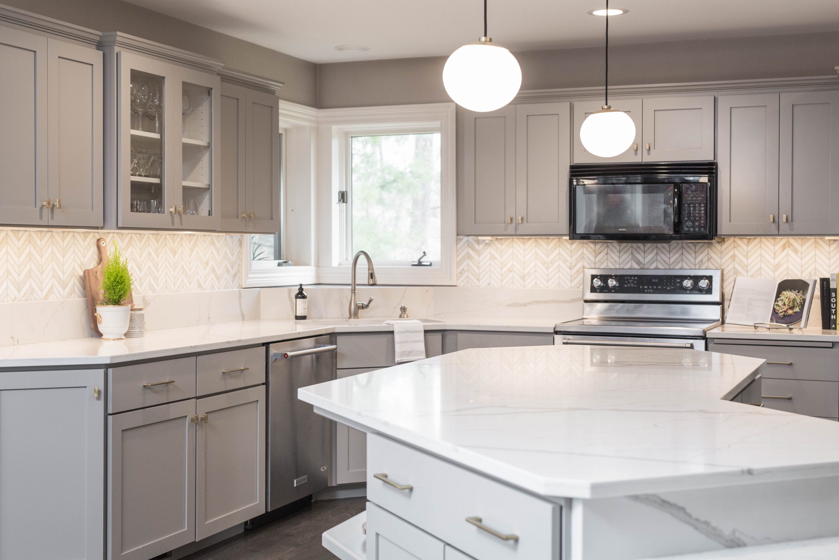
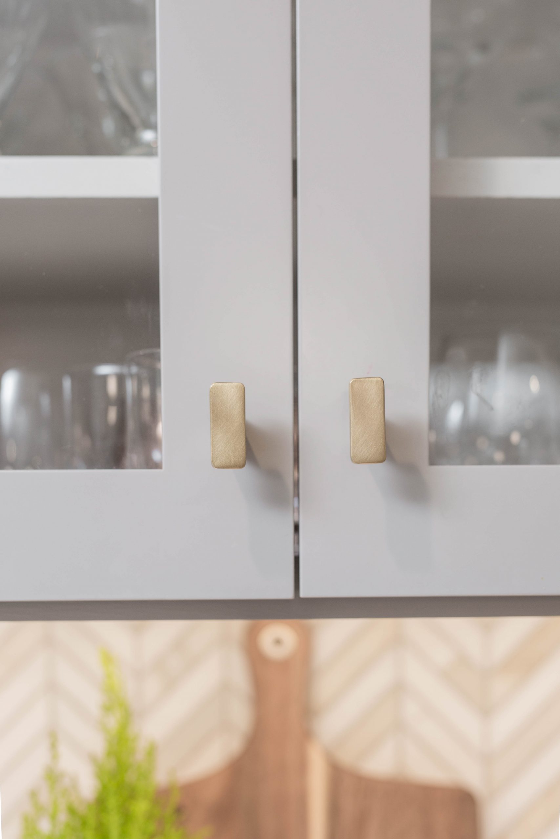
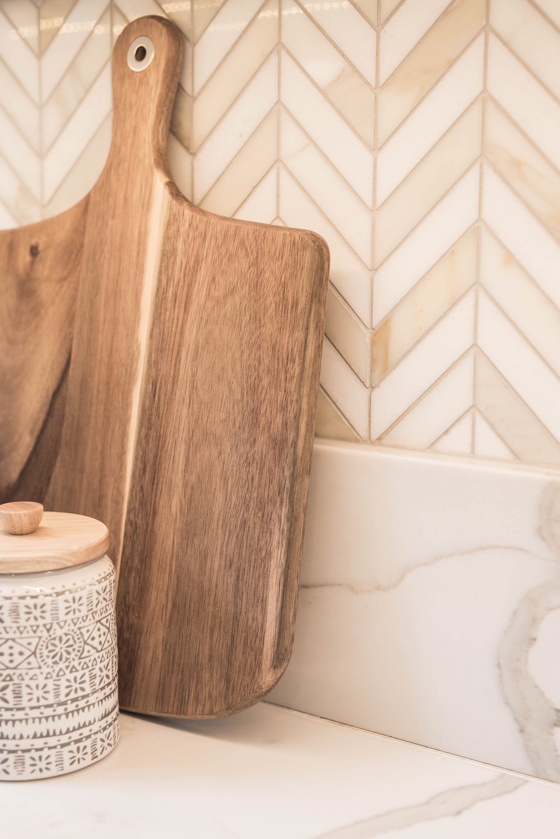
Get The Look
Dog Bath
The goal for this space was to convert an unused lower level bathroom into a space that functioned for both the dog and it’s humans. We were able to keep the vanity and toilet functional for the homeowners while removing the unused shower and creating an elevated dog shower for ease of grooming the family’s new addition, Jameson. We selected a fun dog inspired wallcovering as the foundation for this design. From there we pulled complimentary black tile in two different shapes and sourced black grout to strategically disguise any unwanted dirt from bath time. We continued accenting with black plumbing fixtures, mirror, and lighting to keep the finishes minimal and the wallcovering the focal point. And finally a fun addition just for Jameson– some glass canisters with toys and treats!
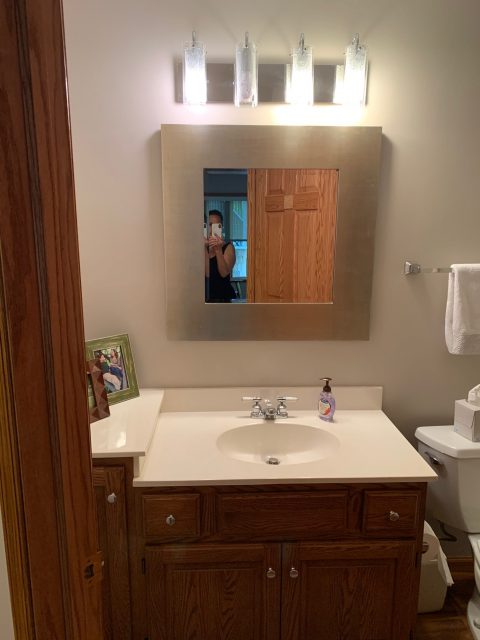
BEFORE
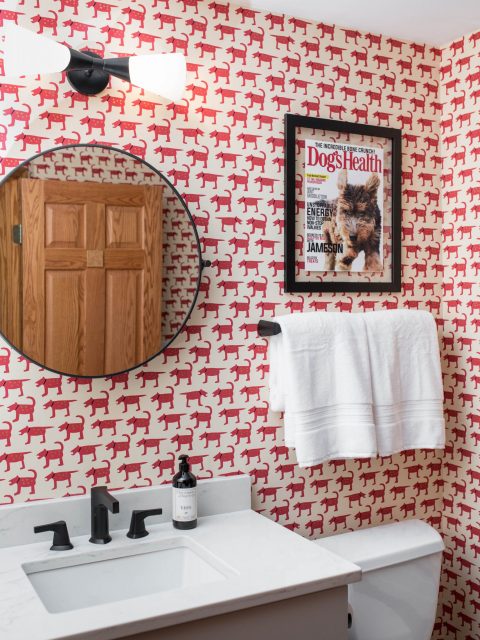
AFTER
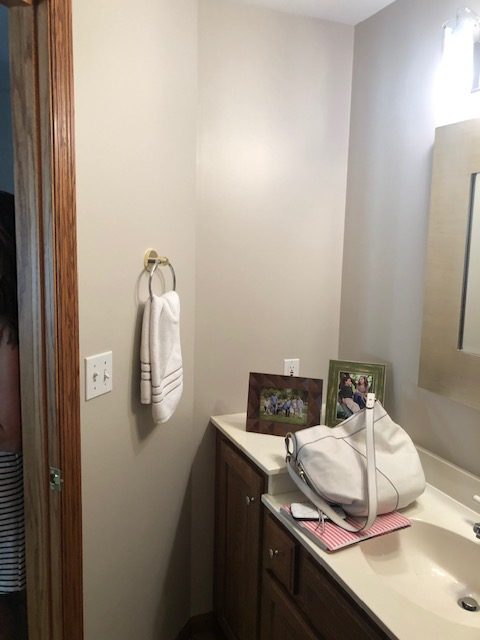
BEFORE
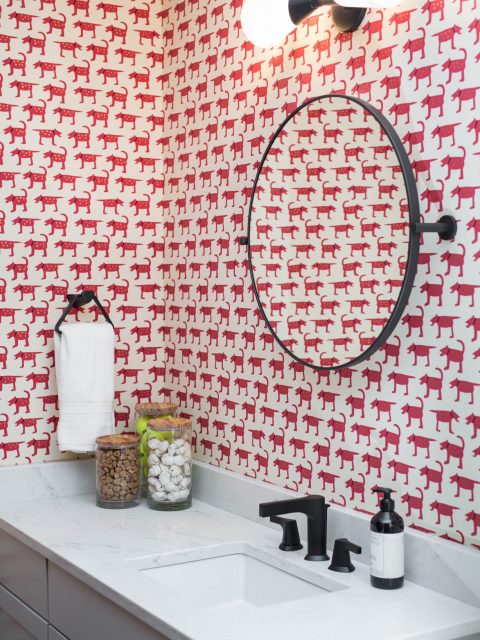
AFTER
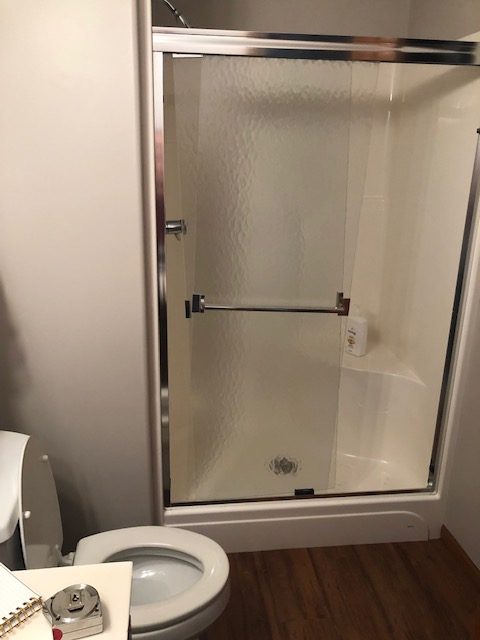
BEFORE
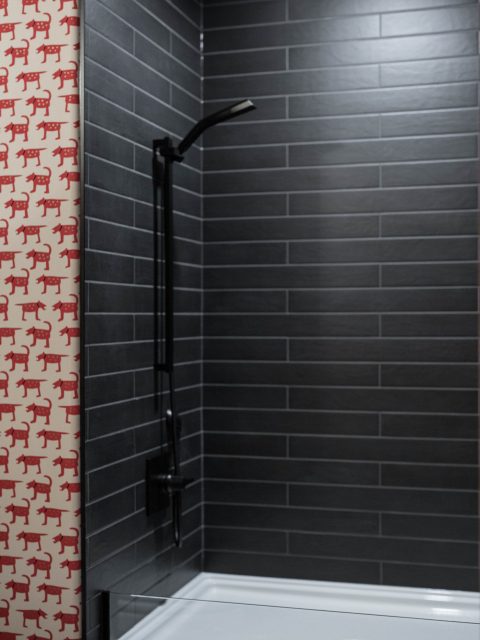
AFTER
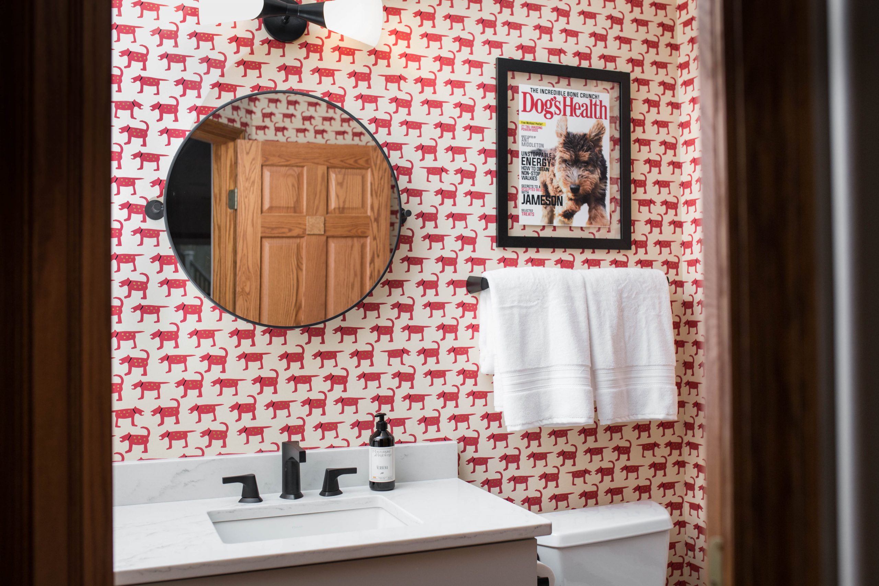
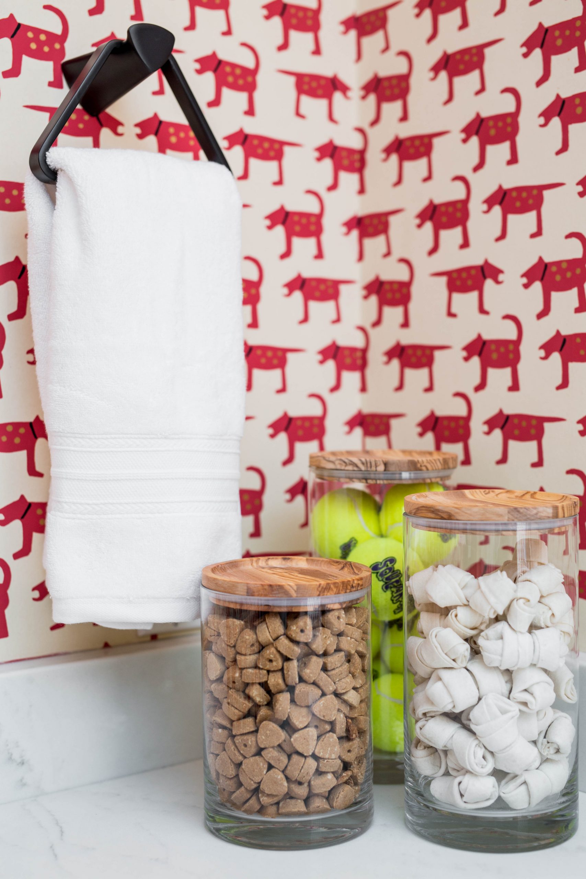
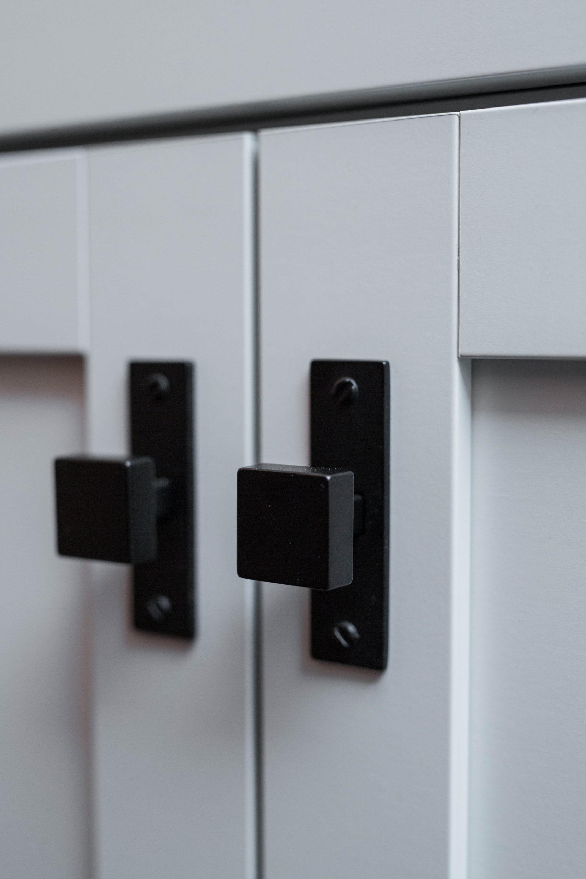
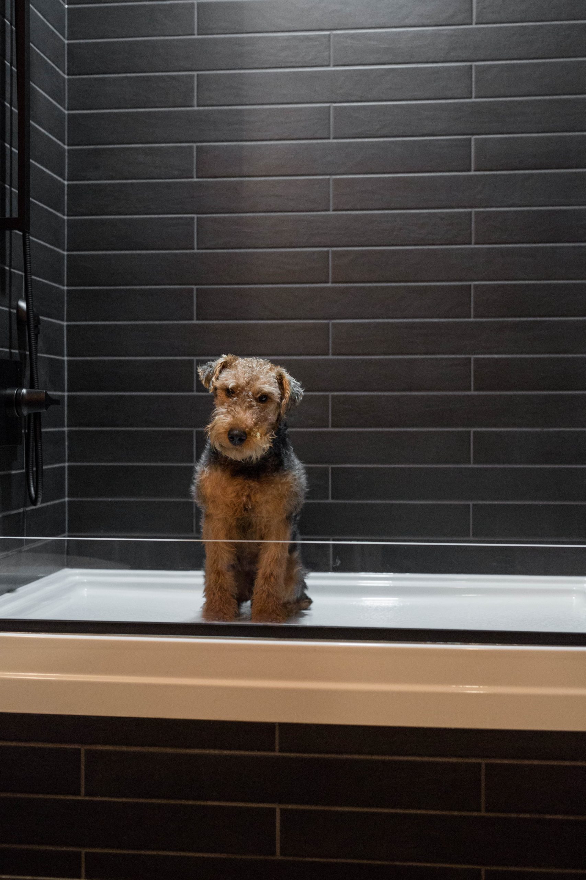
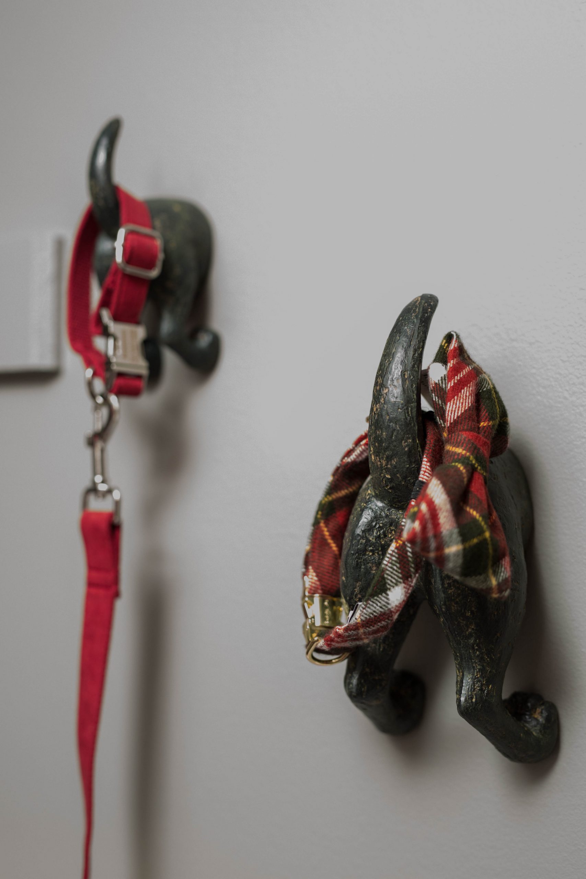
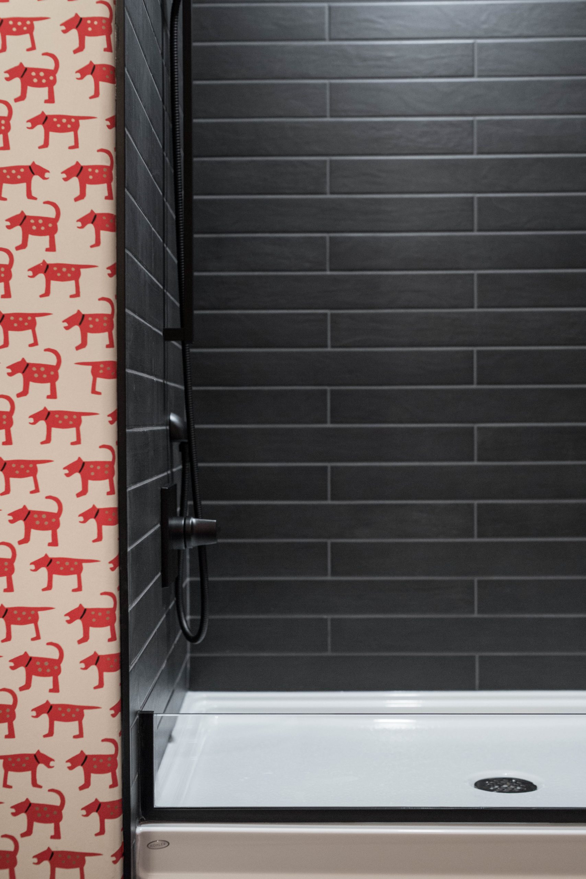
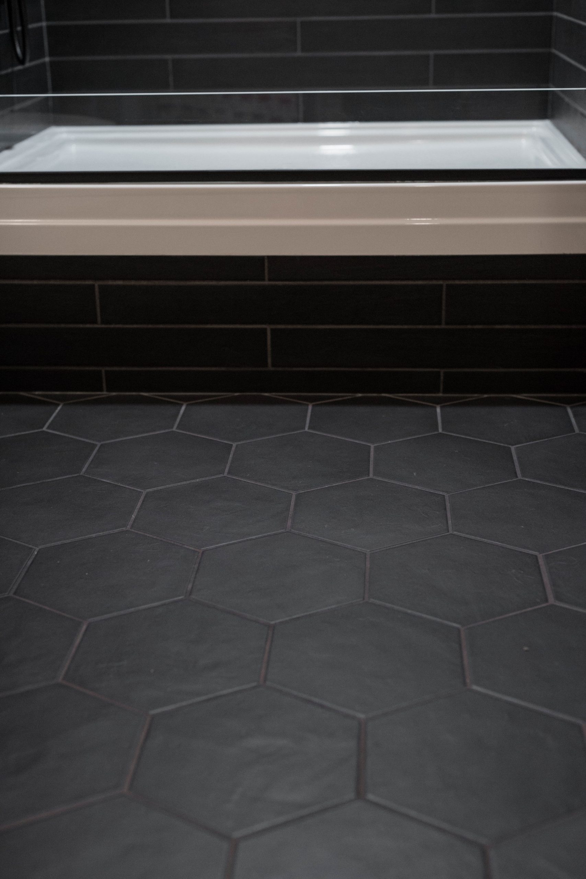
Get The Look
So what do you think? Are you ready to put in your own dog bath like the rest of us?



