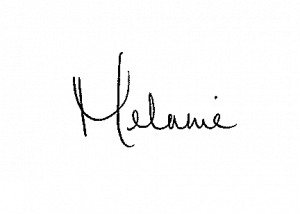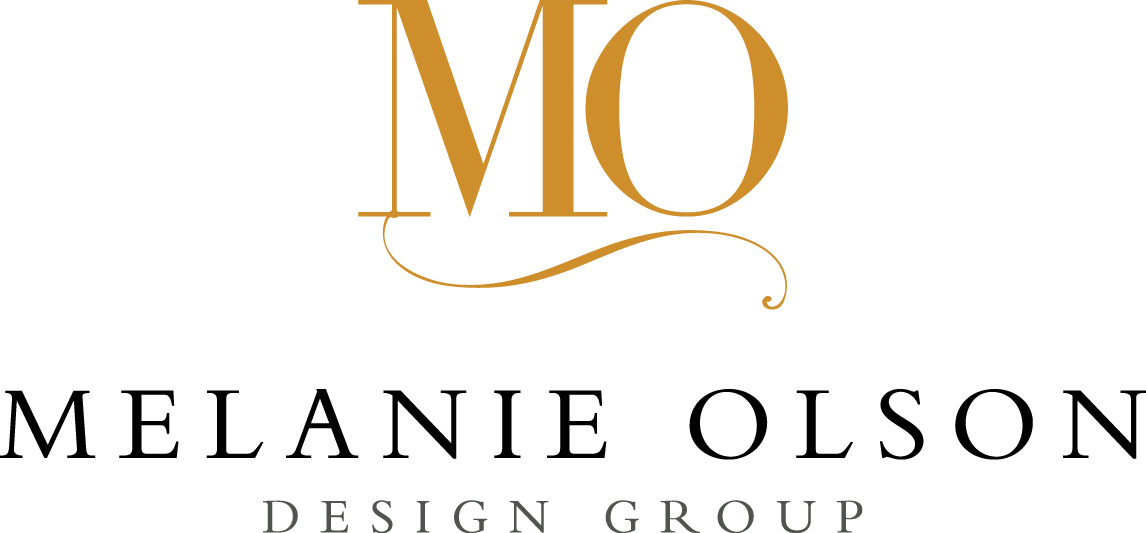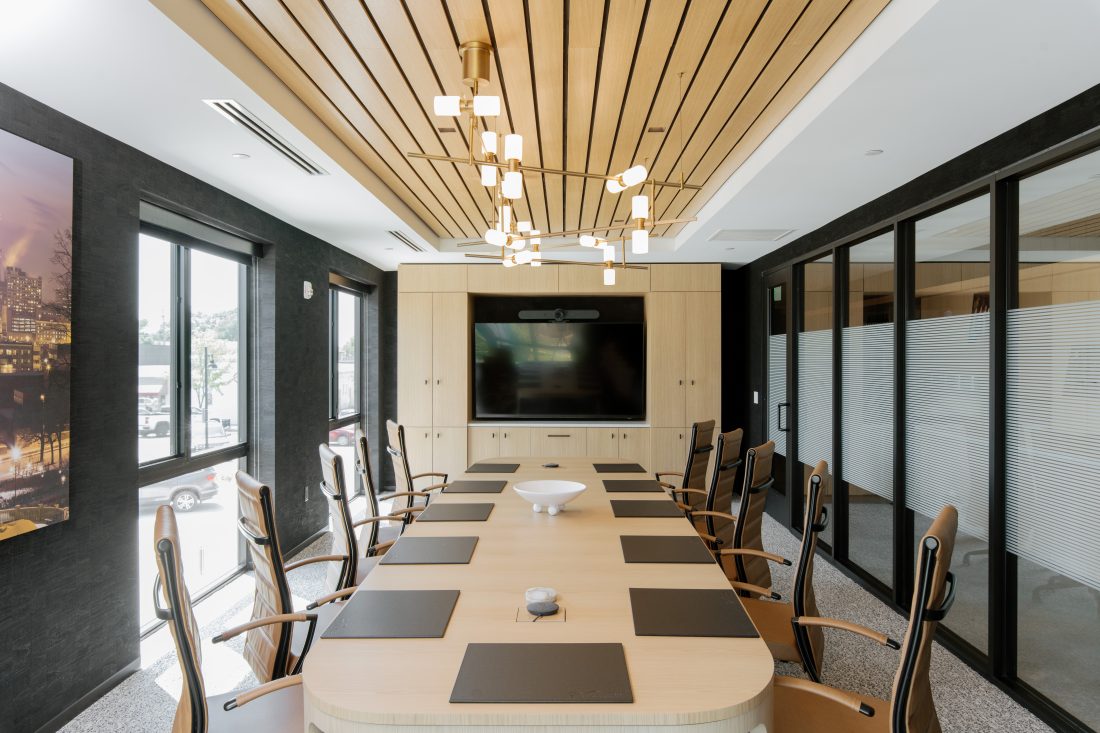Project Reveal: Private Wealth WDM
We’ve previously shared a commercial project close to our hearts- the headquarters of Private Wealth Asset Management, a wealth management company launched here in our city. We were also able to design their West Des Moines office (WDM, as it is often referred to) alongside architectural firm RDG and took on the fun challenge of designing with a similar identity but for different personalities and needs.
In this office, the focus was on creating a mostly internal workspace for employees that was refreshing and efficient, with only a few outward facing spaces for clients to meet in. While the predominate color palette stayed neutral and we repeated some finishes between the offices, the feel of the space is more modern and Scandinavian than its luxury industrial counterpart. The Cedar Rapids office leaned heavily into walnuts and dark cozy spaces, and West Des Moines kept things light and striking, contrasting white oaks and black accents for a sleek feeling.
We kept spaces clean and minimal, but also designed employees areas to be highly functional and enjoyable. Our through-lines of design between the two offices were concrete floors with carpeted areas, black Shou Sugi Ban paneling, black hardware accents, and luxe cognac leathers.
Reception
Hailing back to their headquarters, the Private Wealth reception opens from the elevator to a seating area featuring a Shou Sugi Ban wall, and a simple neutral palette combining light woods, cognac leathers, and black accents.
Across from the carpeted seating area is a self-serve drink station loaded with soft drinks and the company’s custom wine on display. This white oak-outfitted space is set into a wall clad in black Shou Sugi Ban and is lit to invite clients to grab what they need. Light quartz countertops and stacked handmade white tile have a fresh and clean effect, while providing a stark contrast to the elements around them. The white oak inset extends to the right side to feature a display art ledges ready to display art, awards, and company photos. We designed this space to give the client an easy way to personalize their space and add meaningful pieces in an often ignored hallway area.
This space also serves to house any necessary food, drink, or supplies for the conference rooms connected by the glass-lined hallway.
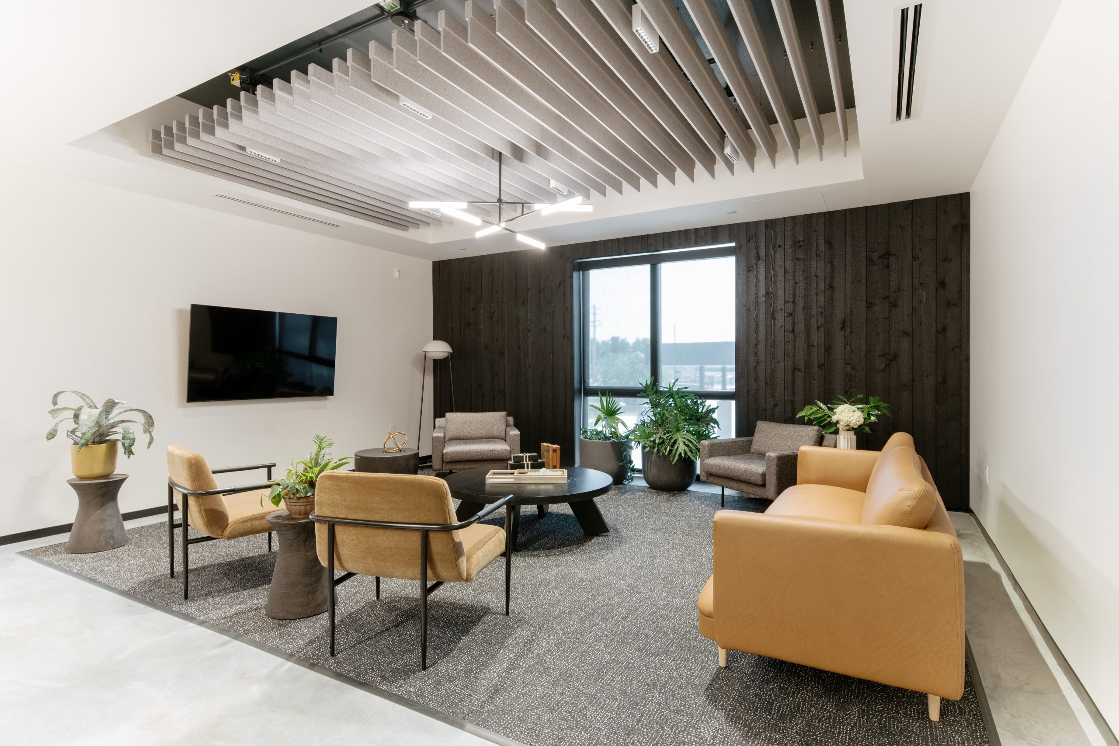
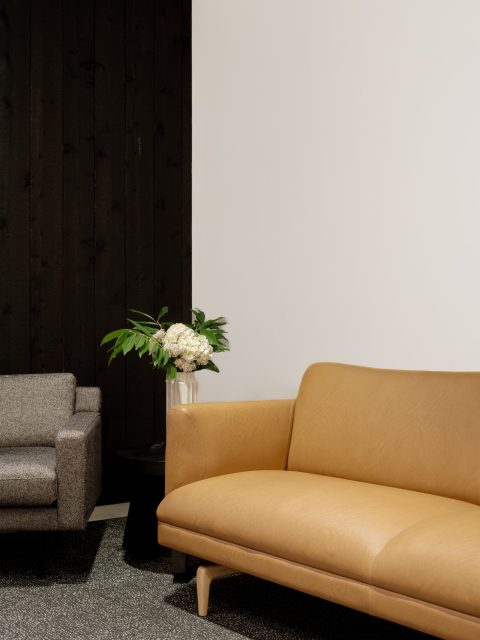
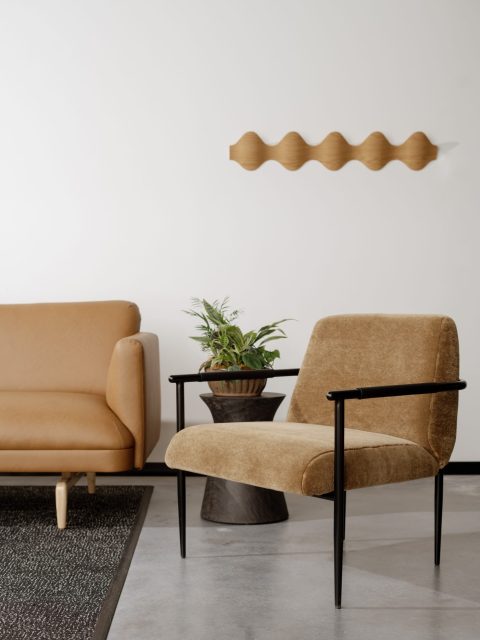
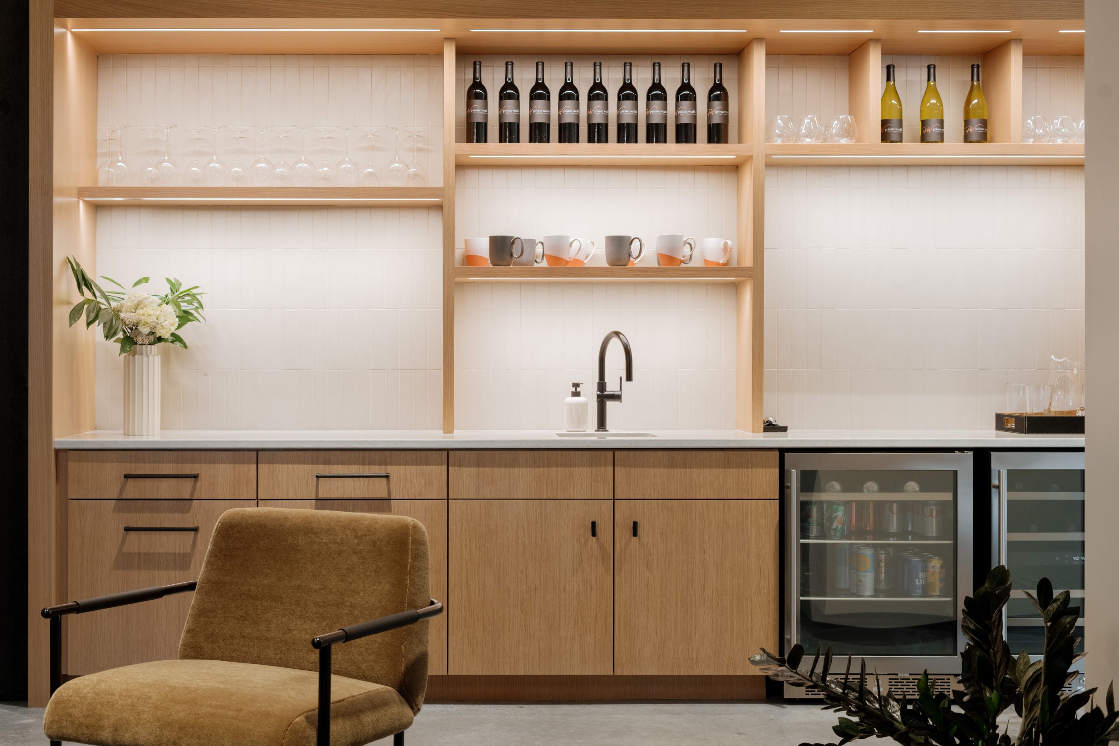
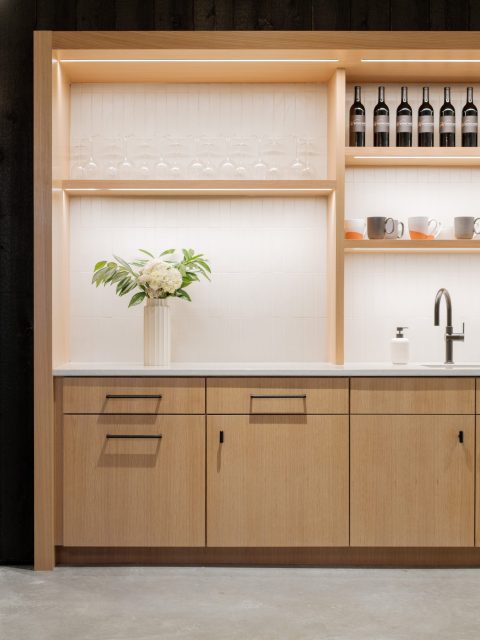
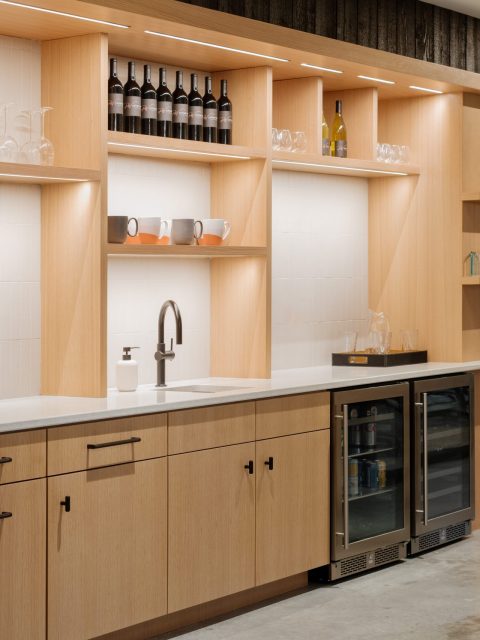
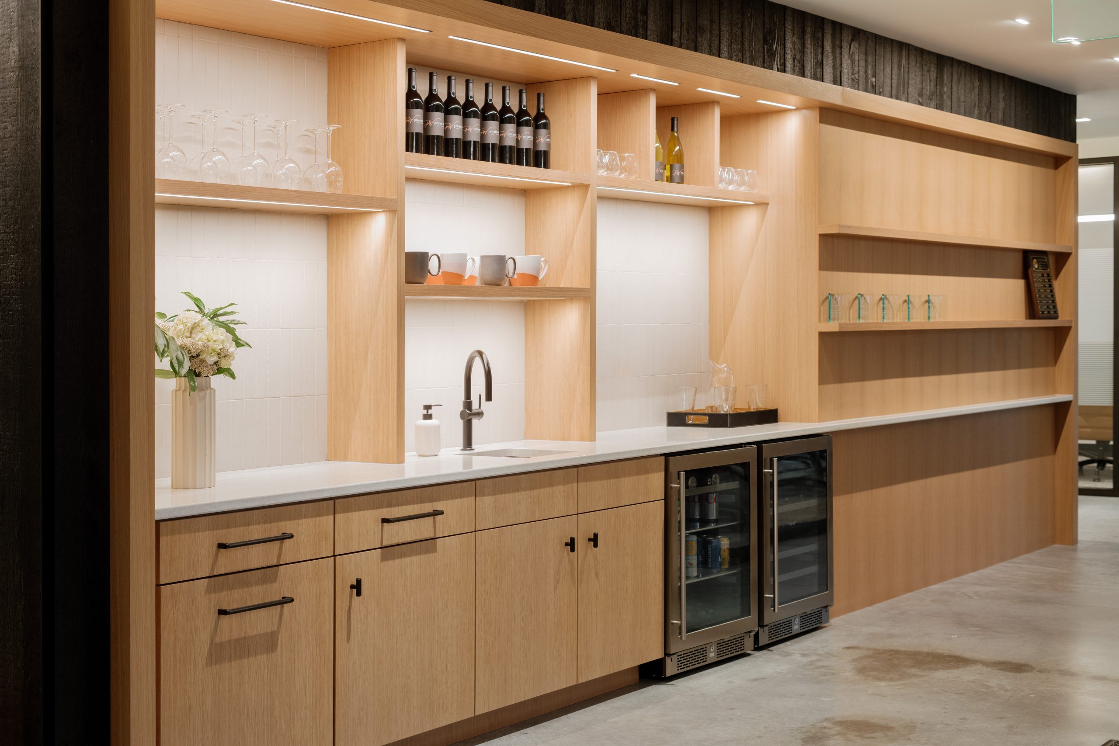
Conference Rooms
We built out two dedicated conference rooms, one large and one small, with full audio and video conference calling ability for communication with other teams and remote clientele. Each space was designed to have light control and visual privacy with shades on the windows and frosted interior glass walls. TVs and tech were built into cabinetry, ceilings, and conference tables to look and work as seamlessly as possible. The cafe area outside of the rooms serves to store food and drink service items, hide trash receptacles, and give access to any user without interruption of meetings.
In the main conference room, we inset a linear wood ceiling element to house tech and serve as a backdrop for the beautiful chandeliers. We created a full wall of cabinetry for tech and storage, while creating a credenza surface under the TV for any serving needs that arise. We repeated cognac leather on the conference chairs, and matched our white oak tones across the ceiling, cabinetry, and curved conference table. All of this laid on top of a wall of sound-dampening black cork and tweed-style carpet gives a punch. We didn’t go light on the contrast in here, but we did it all in a casual, approachable way that doesn’t make anything feel too precious.
While not shown, the small conference room packs in all the efficiencies needed with a similar feel, although more pared back for everyday use.
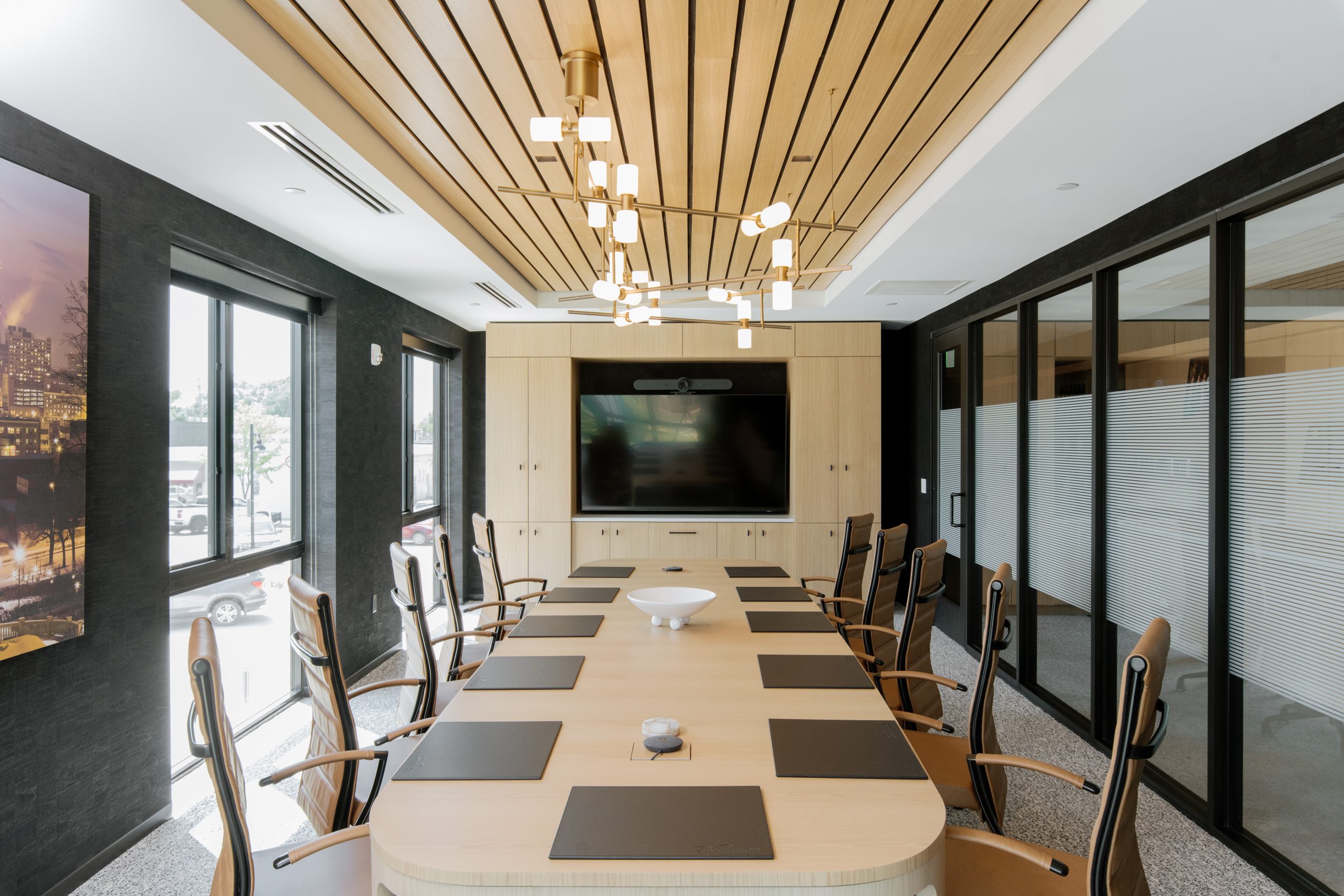
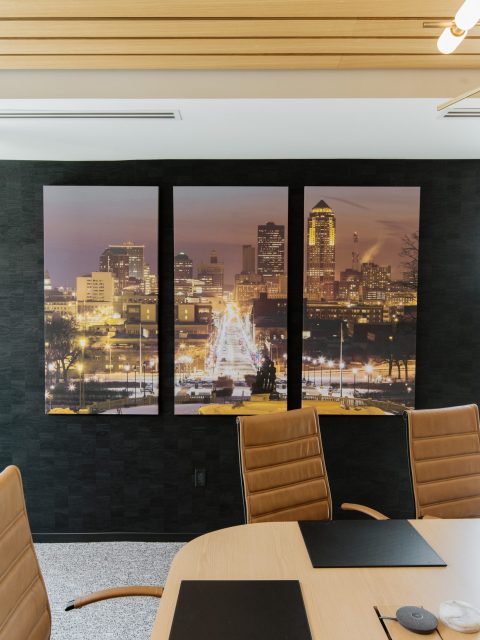
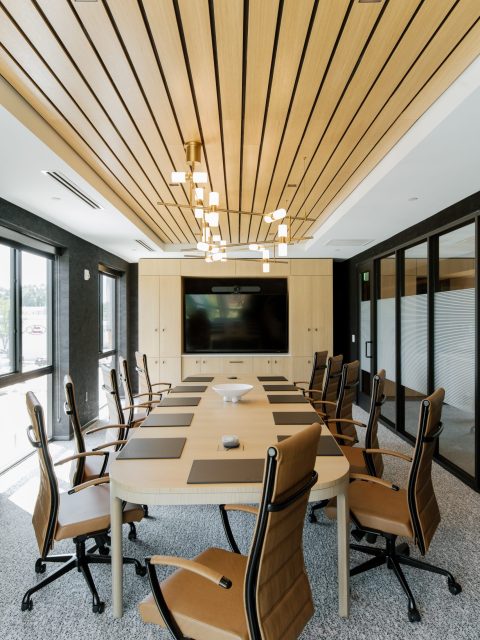
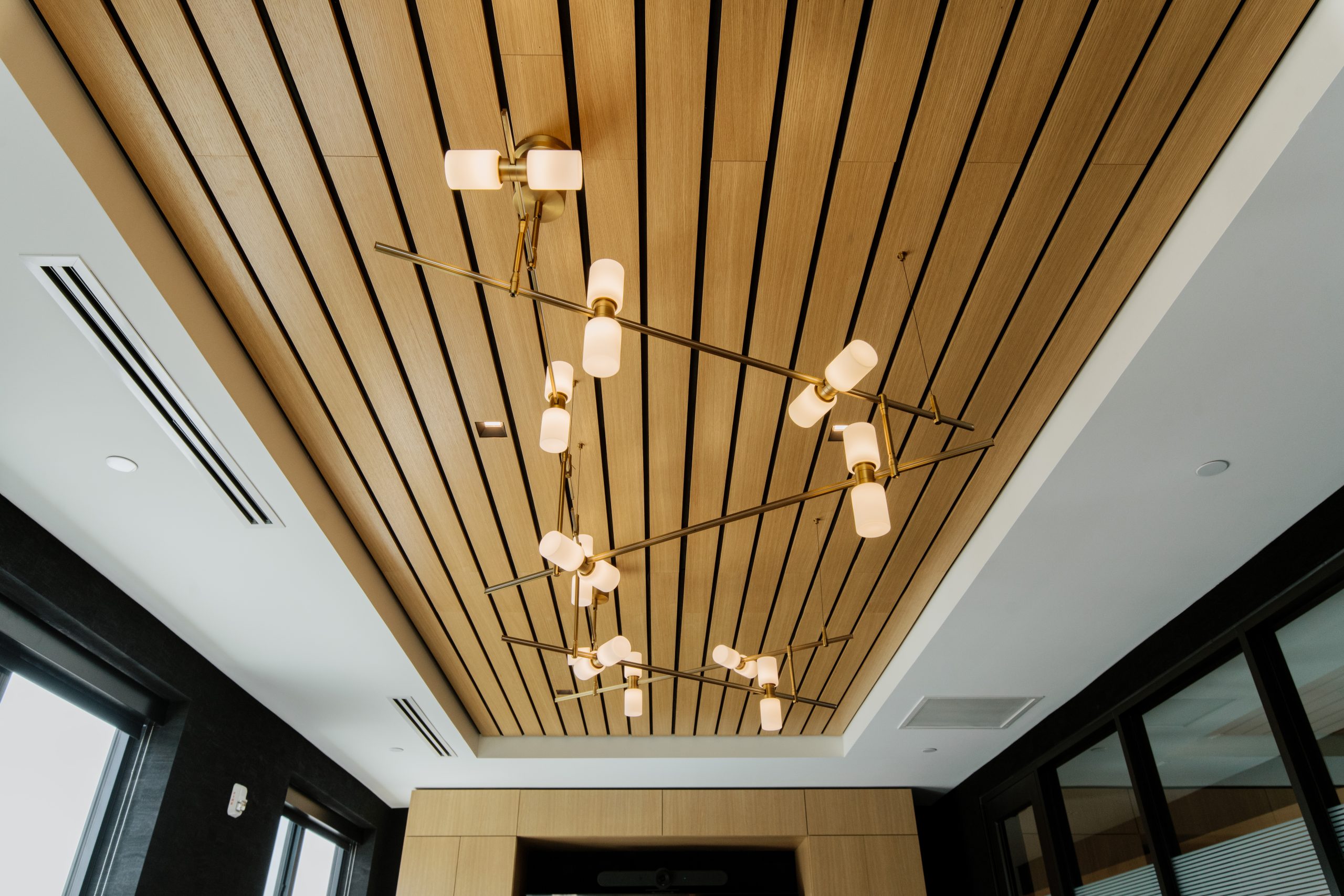
Offices
After passing through the “front stage” area of the office, you can wander into the back which is designed to be fully “back stage” for the employees. While still intentional and beautiful, the tone changes to a more light-hearted space that is open and encourages employees to congregate and interact, which was important to our client. We added a layer of fun here by infusing color and pattern and shifting the tone towards blues & cognacs.
We designed a handful of different kinds of workspaces for the client, from individual focused-work offices, to open office “bull pen” style desking, as well as individual zoom rooms and open lounge seating. Not all are shown here, but these spaces all circle around the open workspace–walkways and seating areas made to connect all employees throughout the work day.
The open workspaces were meant to create accessibility among colleagues, while the partitions were incorporated to give the user some ability to have focused work. Sound dampening was added with a fun multi-height dropped acoustic ceiling, and an inlay of blue carpet ties in the color from the floor to the ceiling element. This change in carpet gives definition to the open area while creating visual pathways around it.
The partition idea was carried across to a custom metal structure that finishes one end of the open office, while acting as a focal wall for the lounge area on the other side (not pictured). The partition houses a TV on the lounge side and a pin board on the office side. It has the dual effect of visually separating two different areas in the same open space stylishly, and housing useful items for the team’s work & play.
The zoom rooms were especially fun to design. Kept small and to the point, they feature a single desk with dual screens and flush in-wall lighting to give the user optimal lighting for a video call. Behind each desk is a vertical channel tufted acoustic wall that does double duty as an interesting backdrop and a sound-dampening feature. One blue room and one grey room are given a punch with a color-coordinated patterned carpet and are open to any employee to use throughout the day as needed.
While not pictured, the private offices feature similar light wood desking, blue tones, and sit-to-stand flexibility.
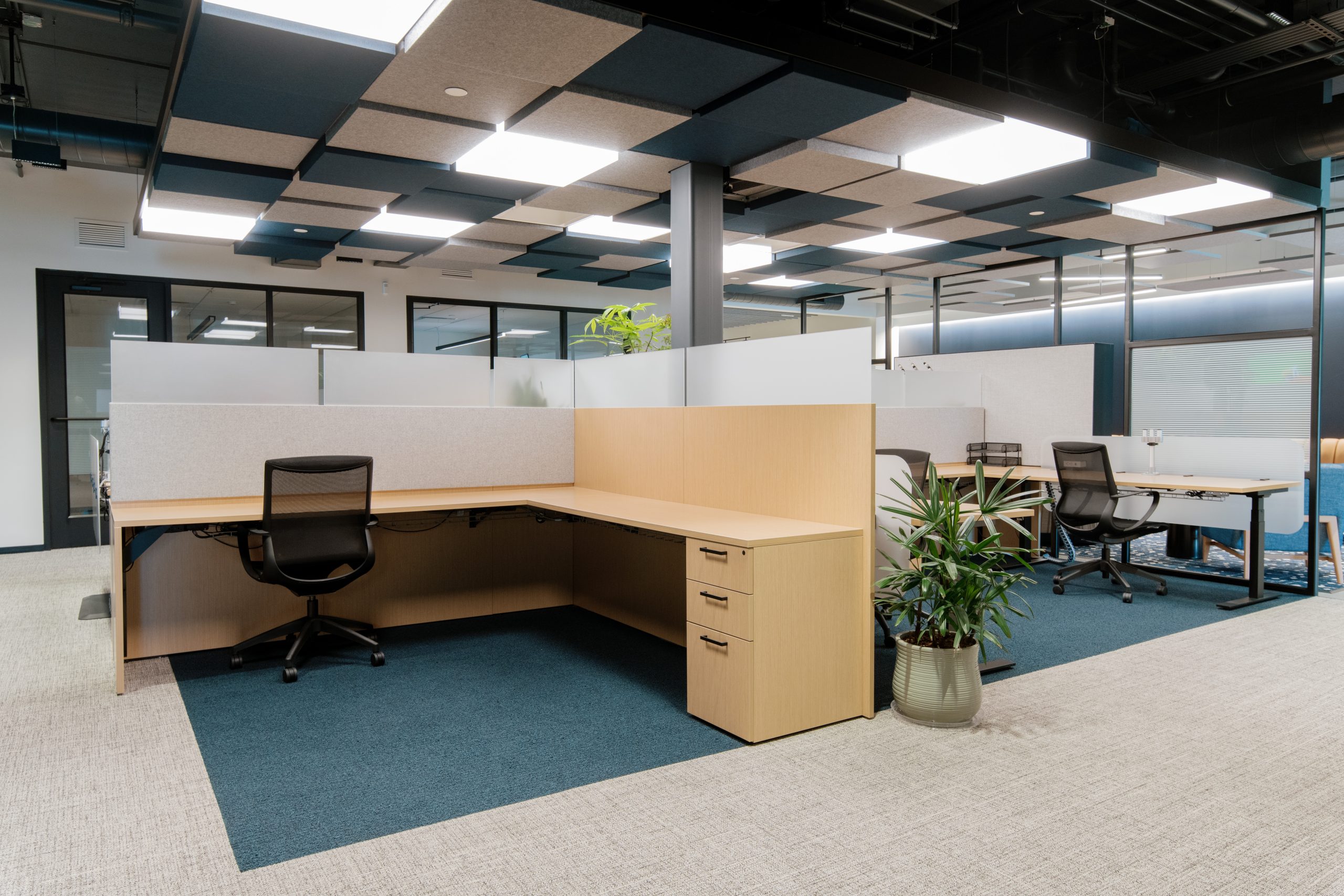
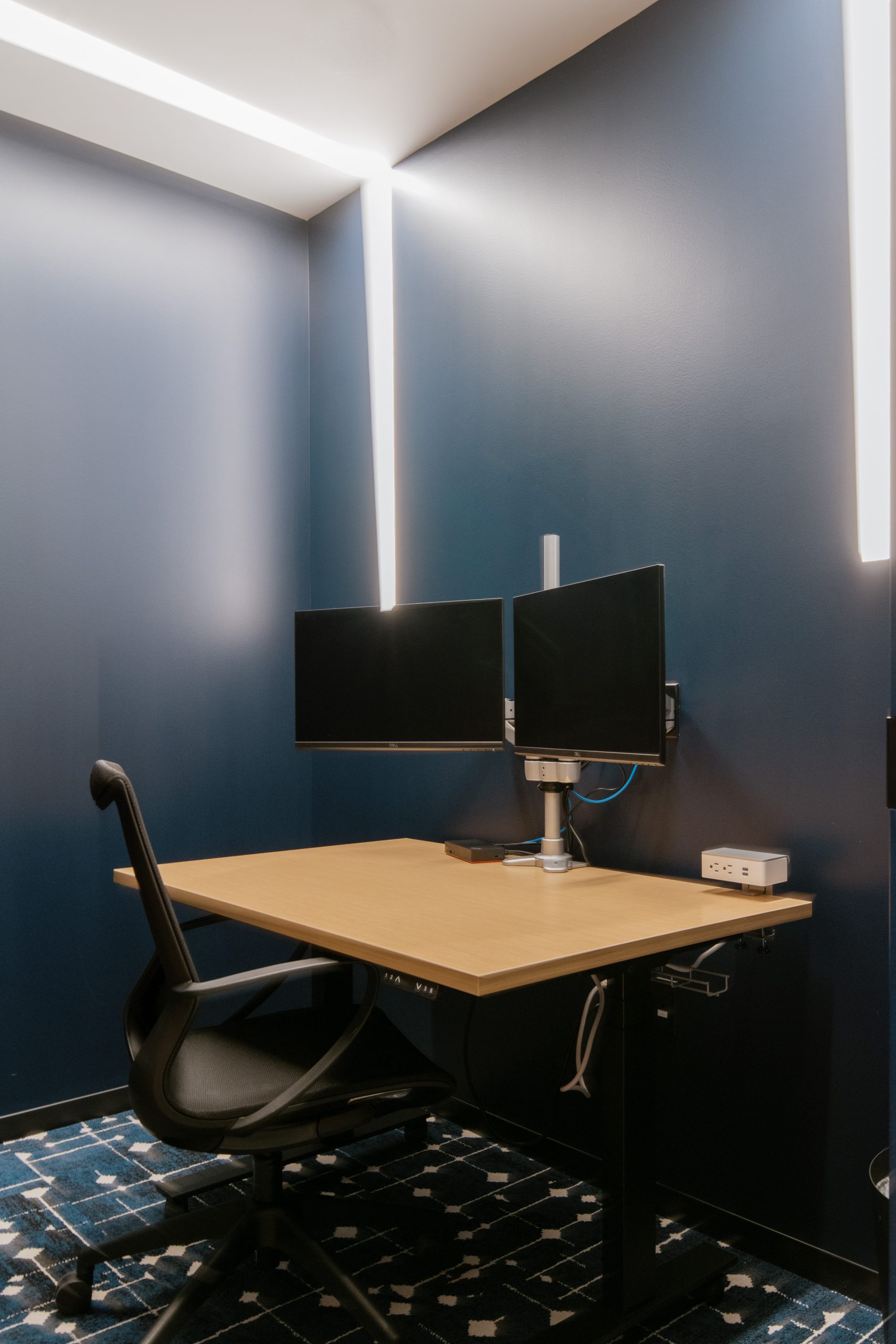
Lounge & Kitchen
On the backside of the open office, across from the partition sits the lounge, filled with chairs and tables and banquette seating for a change of pace. A TV for keeping track of the markets is available mounted on the partition, and side tables accompany the seating. Seen here, a long cognac leather banquette holds down one side of the space with its blue walls and no holds barred carpet. More acoustic tiles drop down to make it feel cozier and overall the space has a fun, welcoming vibe.
Nestled off to the side of the lounge sits the kitchen space, equipped with everything an employee needs for lunch, but of course dipped in blue to coordinate with the rest of the open area. Changing our ceiling element again to long acoustic panels give the space a defined area, while calling back to the ceilings in the conference room and the reception. We repeated finishes in here in a fresh way, using stacked tile in blue, white oak cabinets, and light quartz counters, all with little touches of black in the hardware, lighting and stools.
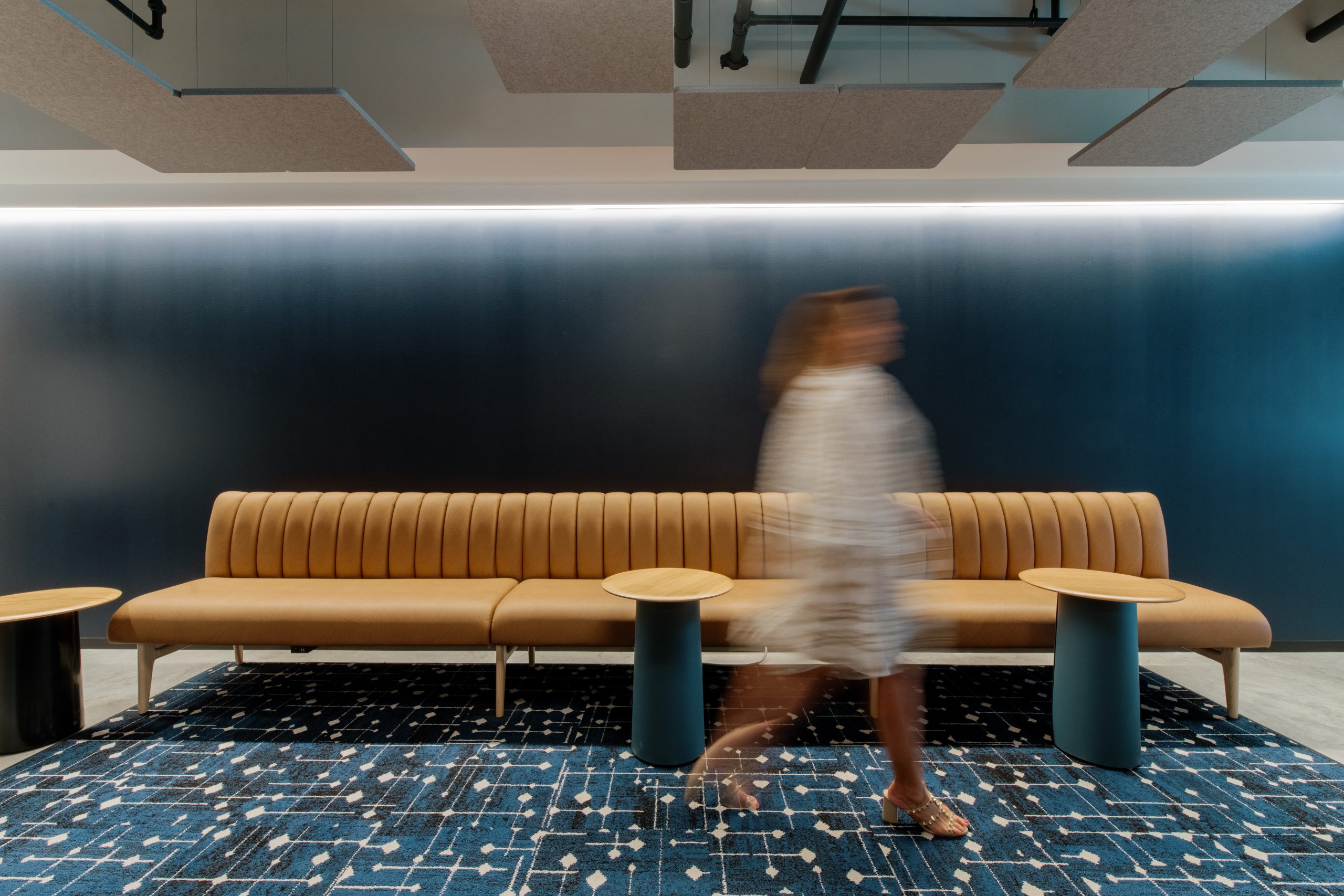
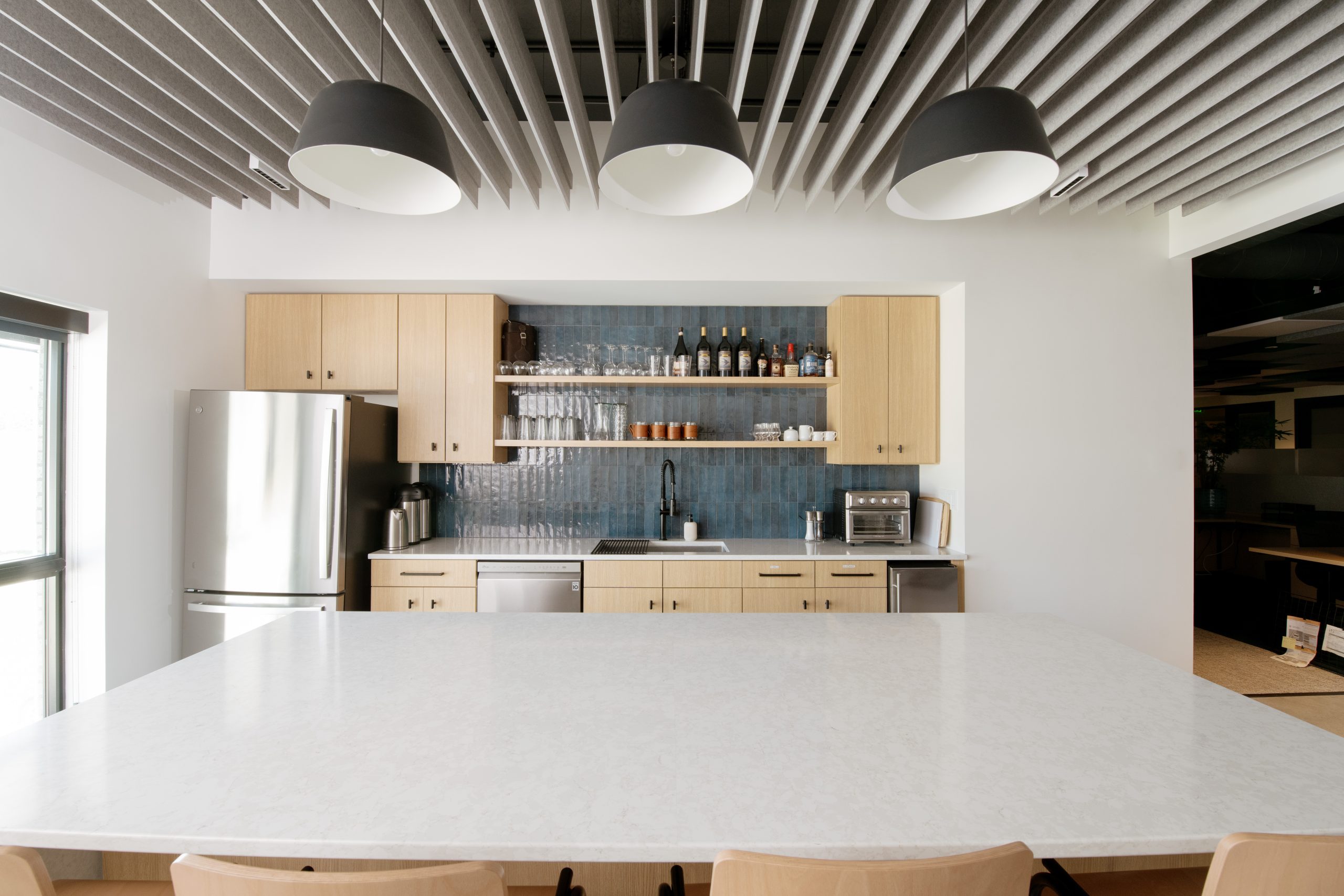
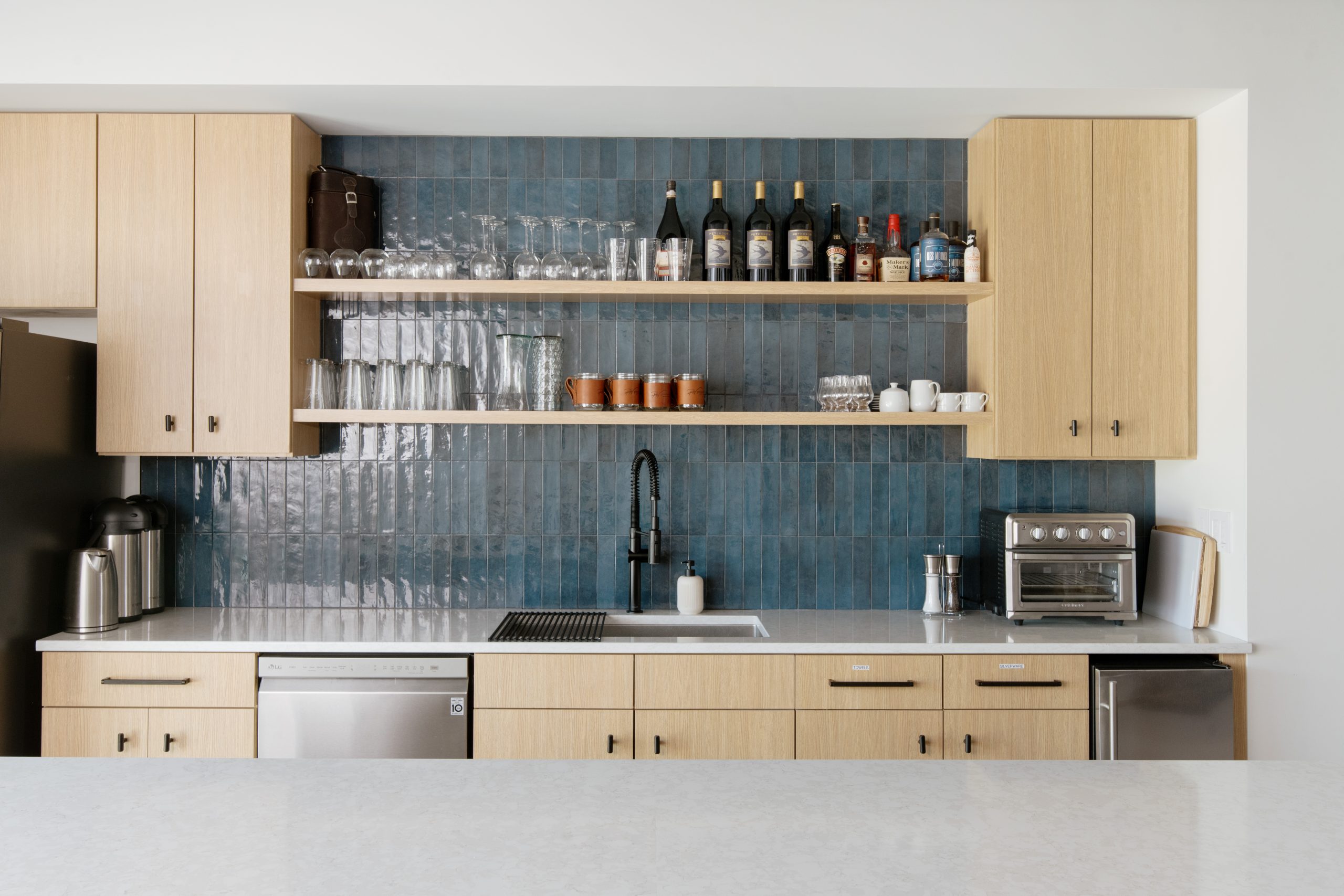
Restrooms
And just for fun, we wanted the restrooms to look polished, too. Simple stacked black tile, a fun shield-shaped mirror, and some interesting cut crystal sconces later, your standard commercial bathroom is upgraded! And yes, it still meets all the codes and regulations bathrooms like this have to accommodate.
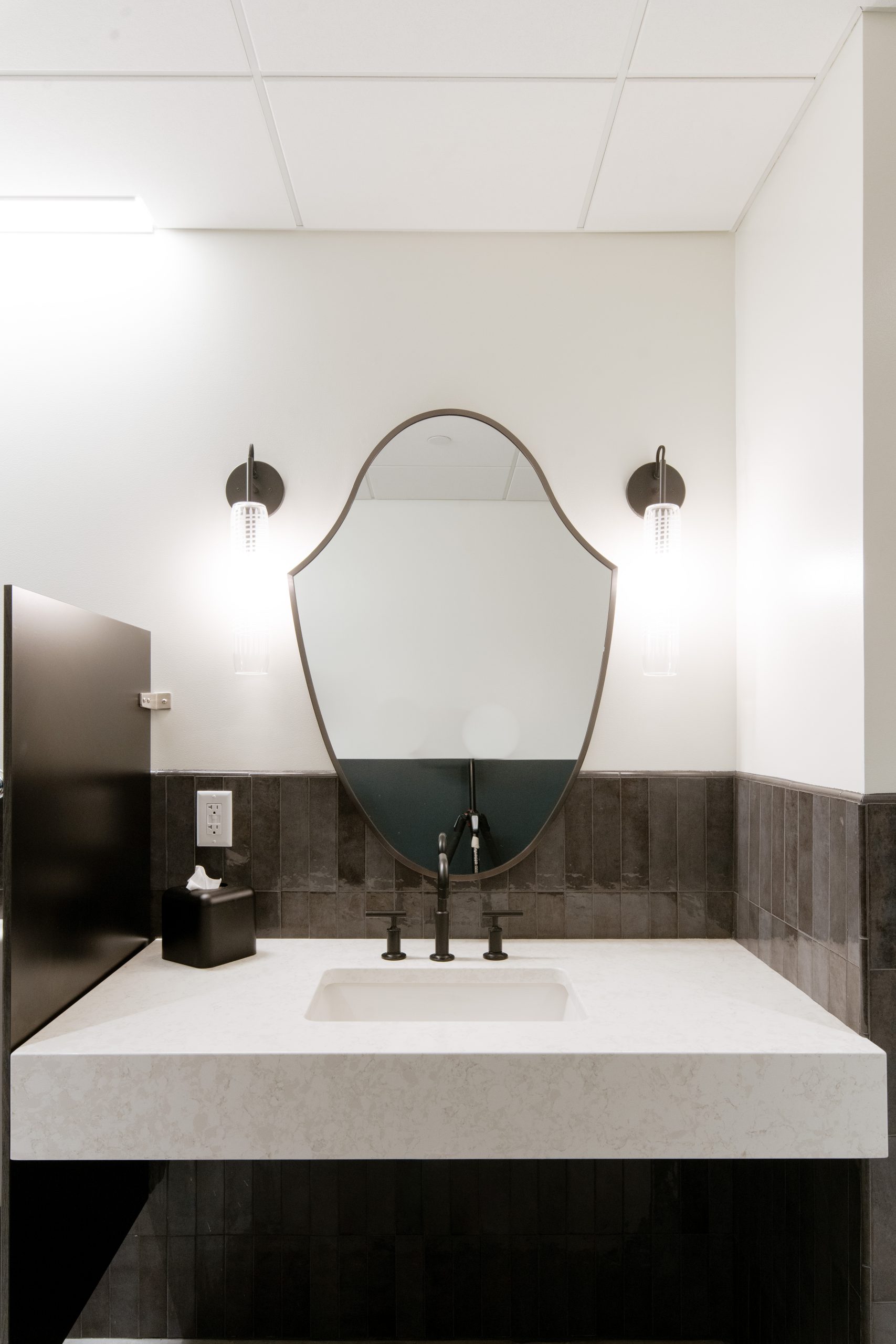
We feel so lucky to create spaces like these for our clients, and we are grateful to Private Wealth and the build team for all the hard but fun months of collaboration, planning, and executing.
We love maximizing work spaces for the work they do and the workers they serve. Its the cherry on top to make them beautiful and have fun doing it!
